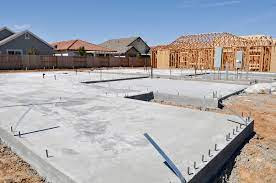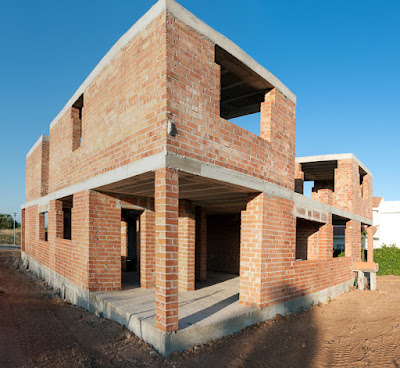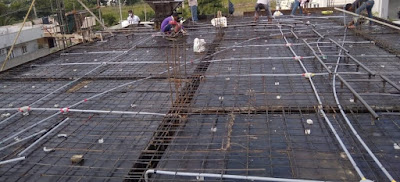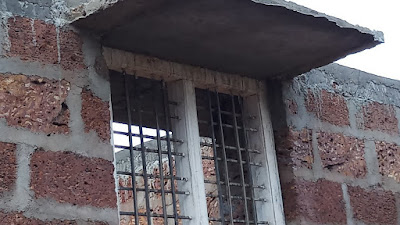In continuation with the earlier article on ‘the various stages in construction of a house’, various STRUCTURAL COMPONENTS of a HOUSE
In this article we will be discussing about various structural components of a house and their importance.
The components of any object which take the load and make the object survive are called the structural components of that object.
Similarly the components which make the building take its own loads and survive are called structural components. Structural components are the primary load bearing components of a building. Each component has its own structural properties. Some of the structural components of a house are-
- Foundation
- Plinth
- Wall and Pier in Superstructure, Shear wall
- Column
- Floor
- Slab
- Beam
- Roof
- Staircase
- Lintel, and Weather Shad
- Foundation:
- Foundation of a house is the most critical structural component
- Many structure failures are probably due to faulty foundations
- A good foundation must remain in position without sliding, bending and overturning
- To achieve this, the structural engineer must make sure that the superstructure, foundation and soil act together
- It is also very important to study the nature, strength and likely behavior of soils under loads along with good knowledge of materials for foundations and superstructure. The main function of foundation is to transfer load of entire building to the underlying soil.
Read through the below articles to know why foundation is one of the very important structural components of a house.
https://pkpkclaundries.blogspot.com/2021/05/2-second-stage-in-construction-of-house.html
https://pkpkclaundries.blogspot.com/2021/05/2-what-are-different-types-of.html
- Plinth:
- The portion of the structure between the surface of the surrounding ground and surface of the floor, immediately above the ground known as a plinth
- The level of the surrounding ground is known as ground level and the level of the ground floor of the building is known as a plinth level
- The plinth height should be such that after proper leveling and grading of the ground of adjoining the building (for proper drainage) there isn’t any possibility of the rain watering entering the ground floor
- Wall:
- Walls are provided to enclose or divide the floor space in desired pattern
- In addition, walls provide security, privacy, and give protection against sun, rain, cold and other adverse effects of weather
- In a well-planned layout, the walls divide the space in such a manner so as to achieve maximum carpet area and maximum area of air circulation
- Walls are constructed by use of building units like bricks, stones, concrete blocks (hollow or solid) etc.
- Shear Wall:
- These are the vertical structural components which resist the horizontal forces i.e. wind, earthquake acting on a building structure
- Shear wall will provide lateral shear strength to the building to resist the horizontal earthquake loads, wind loads and transfer these loads to the foundation
- These also provide great stiffness to building in the direction of their orientation, which reduces lateral sway of the building and thus reduces damage to structure during earthquake or cyclone
- Column:
- A column is a vertical load bearing member
- Pier is a vertical load bearing structural component similar to a column except that it is bonded into load bearing wall at the sides to form an integral part of the wall and extends to full height of the wall
- A pier is introduced to increase the stiffness of the wall to carry additional load or to carry vertical concentrated load
- Floor:
- Floors are flat supporting structural components of a building
- They divide a building into different levels so that creating more accommodation on a given plot of land
- The basic purpose of a floor is to provide a firm and dry platform for people and for other items like furniture, stores, equipment etc.,
- Slab:
- A Slab is used as a base as well as a ceiling/roof to transfer the load of the structure to the beams/walls
- A slab is a structural component that is used to create flat horizontal surfaces such as floors, roof decks and ceilings
- A slab is usually several inches thick and supported by beams, columns, walls, or the ground
- Beam:
- A beam is a horizontal structural element/member spanning a distance between one or more supports, and carrying vertical loads across its longitudinal axis that is capable of withstanding load primarily by resisting against bending
- A beam is a laterally loaded member, whose cross-sectional dimensions are small as compared to its length
- Beams are structural components on which the slabs rest
- The beams transfer load of the slab to the columns
- Roof:
It is uppermost component of a building and its main function is to cover the space below and protect it from rain, snow, sun, wind etc.
A roof basically consists of two components namely
(i) The roof decking
(ii) The roof covering
A roof can be either flat, curved or pitched in shape.
- Staircase:
- A stair may be defined as a structure comprising of a number of steps connecting one floor to another
- The stair should be constructed in such a manner that it is safe and comfortable to use and it should be so located as to permit easy communication.
- Lintel and Weather Shade:
- The openings are provided in the wall of a building to accommodate the doors or windows
- Actual frame of the door or window is not strong enough to support the weight of the wall above the opening and a separate structural component has, therefore, to be introduced- which is known as LINTEL,
- Weather Shades or chhajjas are generally combined with lintels of windows to protect them from the weather elements such as sun, rain, frost etc.
Therefore it is very important to lay all the above structural components of a house without any error or deviation as the entire life of a house depends on these 11 components.
In the article, we will be discussing on the WALLS & ROOF structure of a house.
For more information,
People can get in touch with me in LinkedIN, Facebook, Instagram
PK,
PKC Realtors.















No comments:
Post a Comment