In continuation with the earlier article on ‘the various stages in construction of a house’, after laying the slab, the next step is construction of walls and roof structure.
In this article we will be discussing on what is a wall, types of walls and their various functions!
Wall:
A wall is a structure and a surface that defines an-
- Area,
- Carries a load,
- Provides security/shelter/soundproofing,
- Is decorative
Based on its functions walls are divided into the following types-
- Load Bearing Walls
- Non-Load Bearing Walls
- Cavity Walls
- Shear Walls
- Partition Walls
- Panel Walls
- Veneered Walls
- Faced Walls
- Load Bearing Walls:
- Load bearing wall is a structural element
- It carries the weight of a house from the roof and upper floors, all the way to the foundation
- It supports structural members like beams, slab and walls on above floors above
- A wall directly above the beam is called load bearing wall
- It is designed to carry the vertical load
- Load bearing walls also carry their own weight
- Load bearing walls can be used as interior or exterior wall
- Concrete is an ideal material to support these loads
Pre-CastLoad Bearing Walls
Types of load bearing walls-
- Precast Concrete Wall
- Retaining Wall
- Masonry Wall
- Pre panelized load bearing metal stud Walls
- Engineering brick Wall
- Stone Wall
- Non-Load Bearing Walls:
- A wall which doesn’t help the structure to stand up and holds up only itself is known as a non-load bearing wall
- It doesn’t support floor roof loads above
- Mostly they are interior walls whose purpose is to divide the structure into rooms
- They are built lighter and hence cost effective
- We can remove any non-load bearing walls without endangering the safety of the building
Types of non-load bearing walls-
- Hollow Concrete Block
- Façade Bricks
- Hollow Bricks
- Brick Walls
Brick Walls
Facade Bricks- Cavity Walls:
- It is a wall constructed in 2 leaves or skins with a space or cavity between them
- A type of building wall construction consisting of an outer wall fastened to inner wall separated by an air space
- Cavity walls helps to prevent the penetration of rain to the internal surface of the wall
- Cavity wall gives better thermal insulation than any other solid wall because space is full of air and reduces heat transmission. Therefore these walls are fire resistant
- It is economically cheaper than other solid walls
- Cavity wall helps to keep out from noise
- Shear Walls:
- These are framed walls
- They are designed to resist lateral forces
- These lateral forces come from exterior walls, floor, and roofs to ground foundation
- The usage of the shear wall is important, especially in large and high-rise buildings
- They are typically constructed from materials like concrete or masonry. They have an excellent structural system to resist earthquakes
- Partition Walls:
- It is used in separating spaces from buildings
- It can be solid, constructed from brick or stone
- It is a framed construction and resists impact
- It is enough strong to carry its own load
- It is stable and strong to support wall fixtures
- The partition wall works as a sound barrier and it is fire resistant
- Panel Walls:
- It is a non-bearing wall between columns or pillars
- The panel is installed with both nails and adhesive
- The paneling design choices include rustic, boards, frames
- Paneling can be from hardwoods or inexpensive pine
- One should paint the space before installing panel walls
- Veneered Walls:
- Masonry veneer walls are a single non-structural external masonry wall made of brick, stone or manufactured stone
- It has an air space behind and is called as anchored veneer
- It is light weighted and the construction takes less time to complete
- Faced Walls:
- Faced walls has the facing and backing of two different materials that are bonded together to ensure common action under load
- It creates a streamlined look
- These are easy to install
Therefore these are the different types of walls used for construction of a house.
In the next part of this article, we will be discussing on the ROOF structures of a house
For more information,
People can get in touch with me in LinkedIN, Facebook, Instagram
PK,
PKC Realtors.
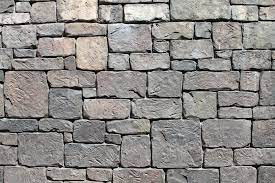




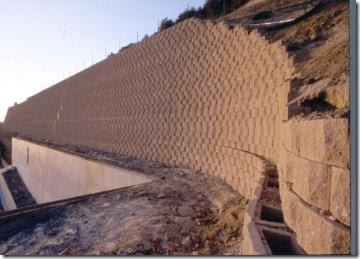

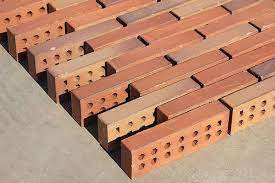
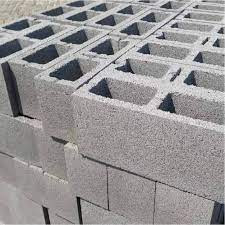
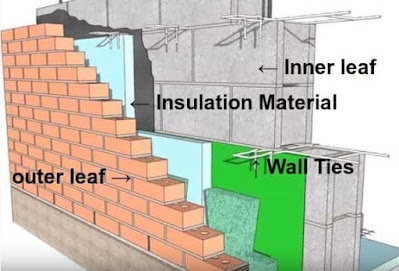
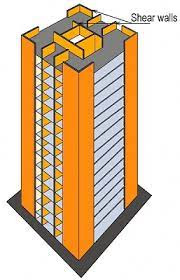
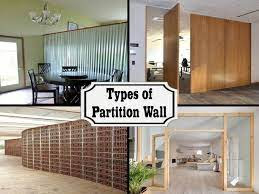
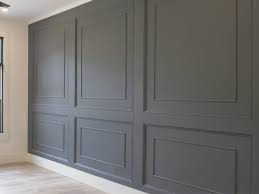


No comments:
Post a Comment